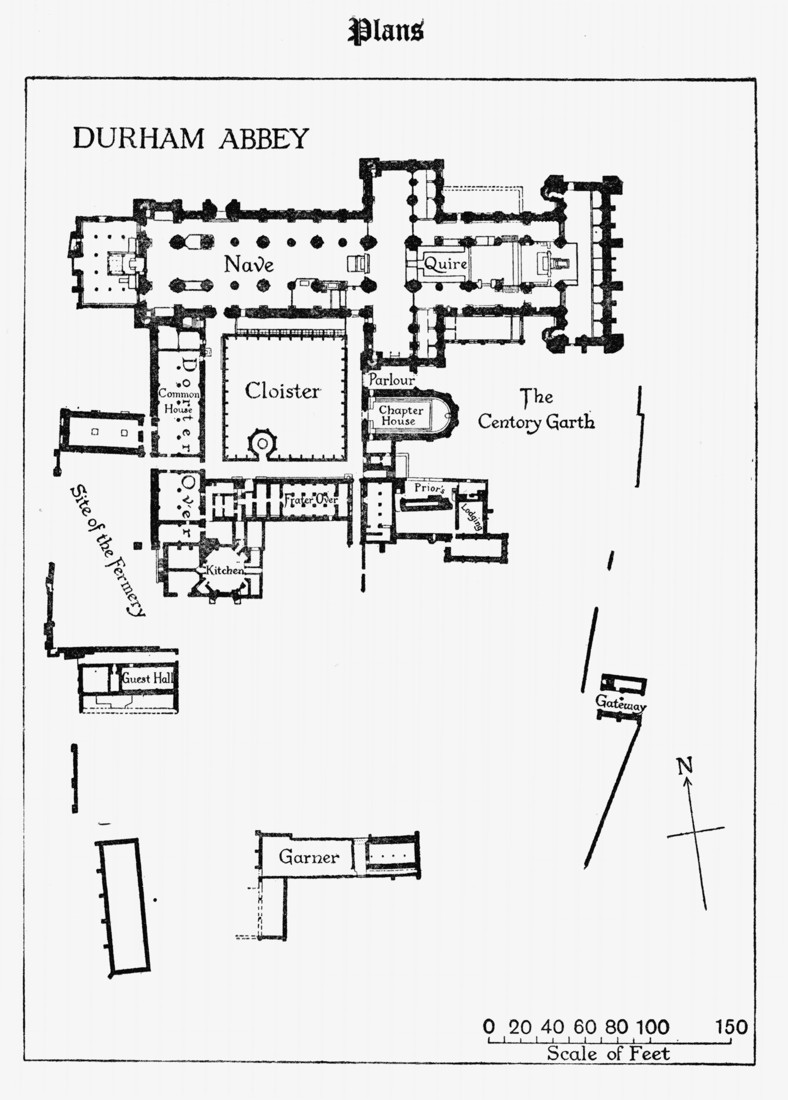Durham Abbey
This plan is founded on
that drawn by the late Sir William St. John Hope and is printed by
permission of
Lady Hope. The original, from which manydetails have been
omitted, is reproduced in the Surtees Society's edition of 1903 of The Rites of Durham.
The cathedral and abbey
church is mainly Norman date. The Galilee [entry], at the west
end, was added late
in the twelfth century, and the Chapel of the Nine Altars, at the east
end, abot the middle of the following century.
Much of the east and south
ranges of the clautral buildings dates from early Norman times: the
eastern part of
the chapter house [conference room], destroyed in 1796, has recently
been rebuilt on the old plan. The west range was rebuilt in the
thirteenth century ; the cloister [private, central square] itself in
the fifteenth, the tracery dating from the eighteenth. The
prior's lodgings, now the Deanery [Dean's office], contains work of
various periods. The great kitchen dates from the latter part of
the reign of Edward III.
The extra-claustral
buildings [those outside the enclosed area of a monastery] are not
complete, though
surviving to a greater extent than in most other abbeys. The
gateway was rebuilt no long before the Dissolution.
Rev. D. H. S. Cranage, page 106
|

