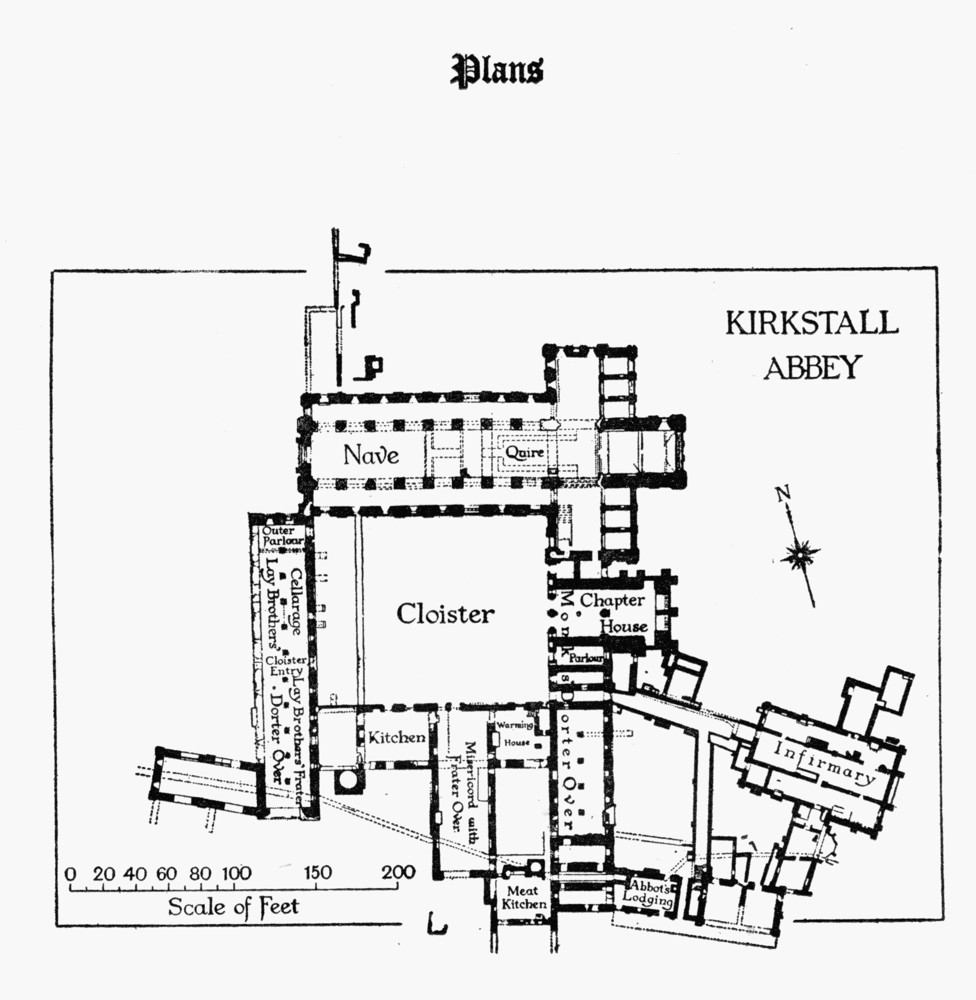Kirkstall Abbey
The plan is founded on that
used in the Thoresby Society
Publications, vol. XVI, for the late Sir William
St.
John Hope's article on Kirkstall Abbey, with the supplementary essay by
Mr. John Bilson on the Architecture of the Cistercians. It is
here printed by permission of Lady Hope and Mr. Bilson.
Kirkstall is chosen for
illustration, as the Cistercian arrangements of the twelfth century are
more completely
shewn in that abbey than elsewhere. The presbytery has not had
aisles added, as in so many other cases, and the transeptual chapels
are unaltered. The position of the frater [dining hall], running
north and south, with warming house on the east and kitchen on the
west, is the normal Cistercian one. The lay brethren, as usual,
occupied most of the western range. East of it was the "lane,"
[walkway] ...
The plan of the eastern
range is wonderfully complete, but in chapter house was extended
eastwards in the
thirteenth century. Alterations to the infirmary took place in
the fifteenth century, in which period a meat kitchen was added at the
southeast corner of the frater range: the misericorde [infirmary
diningroom], or hall for the eating of meat [for health reasons], was
under the frater. The abbot's lodging was, as usual in the
Cistercian Order, adjoining the dorter [dormitory] range. The
buildings on the south side of the infirmary were probably the lodging
of the visiting abbot from Citeaux or one of the four daughter houses
[daughter houses are direct offshoots from the (usually) larger abbey].
Rev. D. H. S. Cranage, page 110
|

