
(go to Abbey Pages Home)
(go to Monastic Pages Home)
(go to Historyfish Home)
Leave a Comment
 |
<<Back
to Parts of a Monastery. (go to Abbey Pages Home) (go to Monastic Pages Home) (go to Historyfish Home) Leave a Comment |
 |
 Parts
of the Church (page two)
Parts
of the Church (page two)| The
parts and functions of the Medieval Monastery, using the groundplan for
Beaulieu
Abbey as a basemap. Return to the Parts
of a Monastery page to view the map, room labels, and basic
information about the abbey. Parts of the church, below.
Link for information about the monastery living
quarters. |
| Page One (previous
page) The Presbytery (Chancel) The Nave The Quire (Choir) Anchorhold or Anchorage |
Page Two
(scroll down) Chapels, Shrines, and Chantries. North and South Transcepts Vestry Churchyard (Graveyard) |
|
|
 |
Chapels were places of worship
and
could be as large as a country church or as small as a niche in a wall. In some places, chapels were small
church-like rooms or buildings built into castles and gates, or built
on
estate
properties and owned by the church, a secular family, or an
institution. Guilds might build chapels
into their meeting
halls or a city into its entry-gate. These
chapels might be
owned outright by the family, but were always sanctioned and supervised
under
the local bishopric and subordinate to the local churches and
cathedrals. In monasteries, small
niche chapels lined the church walls along the nave, the transepts, and
even in
the presbytery.
|
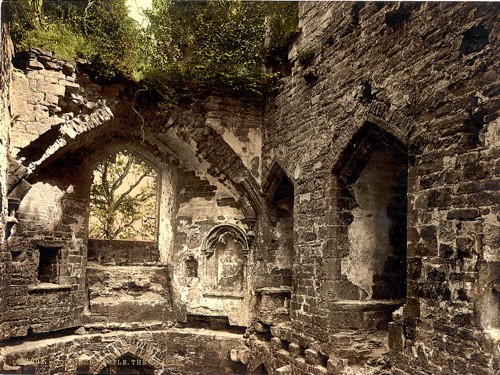 [Castle Ruins, the chapel, Goodrich, England. Detroit Publishing, 1905.] |
||
| Chapels
were dedicated to particular saints and sometimes important persons, as
with
memorial chapels where the visitor was encouraged to pray for the
benefactor’s
soul. Niche chapels in monastic churches
might contain a relic of the saint (such as a thread from an apostle’s
cloak or
a martyr's finger bone), or might have painted depictions of the saint
or the
symbols associated with that saint, such as the pig and Larger chapels might include space for many pilgrims to enter or pray at once, and also contain one or more large shrines. |
||
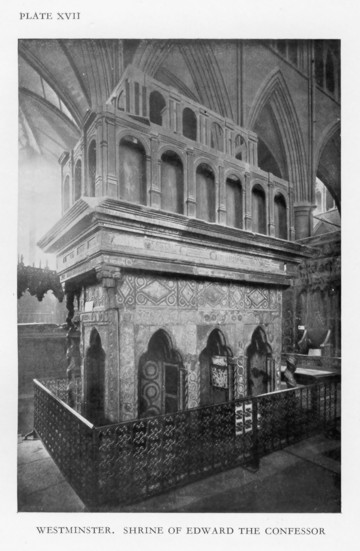 Image from The Home of the Monk by Rev. D. H. S. Cranage |
||
| These shrines showcased important relics, often of the saint to whom the chapel was dedicated. The entry might include the admonition that penitents must remove their shoes before entering or maintain silence within. The pilgrim or visitor was encouraged pray at these chapels, and to make offerings and requests to the saints to whom the chapels were dedicated. | ||
 [Chapel shrine with altar in Jerusalem. Photochrom collection, Detroit Publishing, 1905.] |
||
|
Saints,
chapels, and shrines could
all be associated with the workings of miracles. The
monks, in fact, would encourage this by
enthusiastically copying and distributing the stories of saints and the
miracles associated with those of their relics owned by the monastery.
Relics, and
the
miracles associated with them, were an extraordinarily important
component of
the medieval monastic church. Relics
attracted
pilgrims (and their jewels, cameos, and coins), and the patronage of
the wealthy. A monastery with valuable
relics would be
esteemed by association, and it was not uncommon for there to be
squabbles over
ownership of reliquaries, or even outright theft between
institutions.
|
||
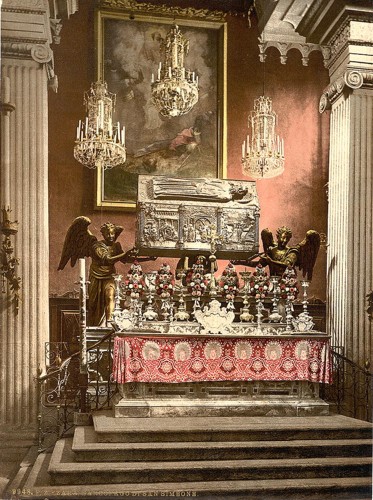 [Zara, sarcophagus of San Simeone, Dalmatia, Austro-Hungary. Detroit Publishing, 1905.] |
||
| Chapels
were similar to chantries
in appearance, and both might be built into a church niche, on the
church
grounds, or into the church itself. But
chapels and chantries had very different functions.
Chapels were associated with particular saints
and were a place the general population could go (or, if it were a
private
chapel, a particular group or family) to offer prayers and make
requests of that
saint for health, safety, and happiness. Chantries
were associated with particular people or
families, and built
with the particular intent to provide a place for a priest to say
memorial
masses for that person or family. Chantries
included altar tables, and the basic idea was
that with each
Mass sung, the soul of the chantry builder would be brought closer to
heaven. In addition, monasteries could also have a hermitage or hermitage chapel either their properties or associated with and under the authority of the monastery. The hermitage would house one to three hermits. Hermits were ususally men, usually monks, and also usually priests. (For more on hermits see my article What are Anchorites? or Rotha Mary Clay's The Hermits and Anchorites of England.) (For more on shrines, see book chapters of Shrines of British Saints, by Charles Wall.) |
||
The Trancepts |
||
|
The first buildings used for
Christian worship reflected the
time and place in which they were constructed. These
‘churches’ were Jewish temples and synagogues, then, as Christianity
spread into Rome, they were basically meeting rooms, or family
homes, where Roman widows were among Christianity’s first
and most
powerful converts.
These widows were hostessess, served as teachers, and provided space for the community to learn from the itinerant Christian teachers who stayed in their homes (there were not yet Christian clergy in the way we understand them today). Early Christians gathered openly when times were good, and as the number of Christians grew the church split from the synagogue and began to consolidate its own political, social, and spiritual identity and sought to express and propagate that identity. The square or round or dirt-floor meeting place, the manor home, the synagogue, the places that had accommodated early worshippers, slowly developed into the churches we recognize today as being characteristic to the East (the Byzantines) and the West (the Romanesque Church). |
||
 [Peel, St. Germains Cathedral, Isle of Man, England, southern side with cloister & cloister wall. Detroit Publishing, 1905.] |
||
|
By the middle ages, the western church was built in the shape of the Christian Cross and consisted of two rectangles, one built west (the nave) to east (the presbytery), and the other built north and south (the transepts). The two rectangles crossed each other at the Quire (choir) and the first trancepts may have been built to accommodate growing numbers of Christian religious, monks and nuns, who participated in the divine services. The cross shaped transepts, then, reinforced the symbols of Christ’s sacrifice and resurrection, but on a practical level, they also provided more room as monasteries not only grew in members, but also in wealth and political influence. |
||
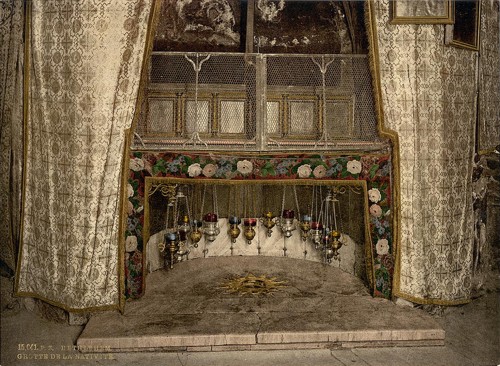 [Grotto of the Nativity, Bethlehem, Holy Land, (i.e., West Bank) Detroit Publishing, 1905.] |
||
|
Wealthier, influential
churches,
in fact, had need of more
room still, and some churches had a second or third set of transepts
which were
used as
chantries or to house relics or even for additional northern or
southern
altars. Other additions extended the
walls of the nave, expanded the Narthex, and added towers (originally
used
for defensive purposes) and spires (originally simply bell-cotes). Post-Reformation churches and
cathedrals could be very elaborate, yet they still owed their core
shape to the
medieval, north-south transept church.
|
||
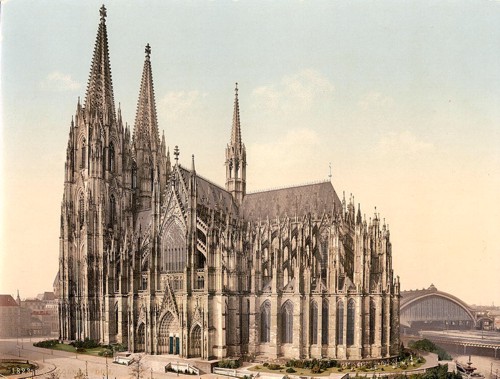 [The cathedral, side, Cologne, the Rhine, Germany. Detroit Publishing, 1905.] |
||
The Vestry |
||
Vestments were the clothing,
robes, and symbolic items worn by clergy
and during religious worship. Vestments became elaborate
representations of what had originally, in the time of the early
church, been simply the every day clothing of the people of the
day. These items became "vested" with meaning according to the
type of item and how it evolved. Robes, shawls, tunics, hats, and
even walking staffs came to denote rank, status, and level of
sanctification.
Vestments were kept in chests in the vestry and handed out by the Sacrist when their use was called for, such as for the daily priest, or for special feasts and occasions. The Vestry itself could be simply a chest in a wall niche in the church, or Sacristy, or be a room in its own right tucked into one of the church transepts. |
||
The Graveyard Few modern gothic-styled horror
movies would be complete without a spectacular graveyard to raise the
hair on
the back of the neck. But graveyards
filled with gravestones and mossy monuments were not part of the church
landscape of the middle ages.
Tombstones
did not come into general use until after the reformation, when a
strengthening
middle class began to compete with the nobility for a share of prayers
and attention. It was then that grave
stones, many of them carved to imitate the memorial basses inside the
church, began to crop up in
the
churchyards.
|
||
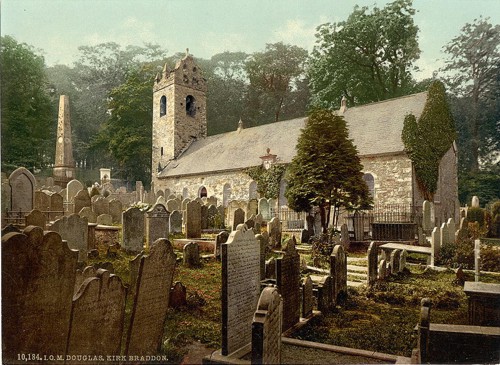 [Douglas, Kirk Braddan, Isle of Man, England. Detroit Publishing, 1905.] |
||
| The
faithful of the middle ages
believed the deceased would first spend time in Purgatory, a place
between
heaven and hell, where their sins would be burnt away so their souls
might
enter the perfection of heaven. The
prayers of those on earth, and the goodworks performed
while they
lived (such as donating money to a church or monastery) would shorten
the time
they were required to spend there before entering heaven. The wealthy and influential, then, could gain the appreciation of a monastic community by a generous donation. In turn, the monks would remember them in their prayers, offices, and devotions, thereby speeding the donor's entry into heaven. In addition, monasteries often had strong family and economic ties to important local families and landowners. The burial of the local gentry, and local patrons, patronesses and benefactors within the church, reinforced the idea of the importance of the church within the power structure of the community. Burial inside the church or monastery, then, was an especial honor, and the burial itself was memorialized by some particular marker, either a stone or wooden carving, or by one of the beautiful engraved brasses of the 12th through 15th centuries. (Also see Chantries, under Chapels). All others were perhaps embalmed, usually shrouded in cloth, and buried on the south side of the church (the north side being reserved for criminals, suicides, and heretics). Later, the bones would be dug up from the grave yard and placed in a communal crypt. |
||
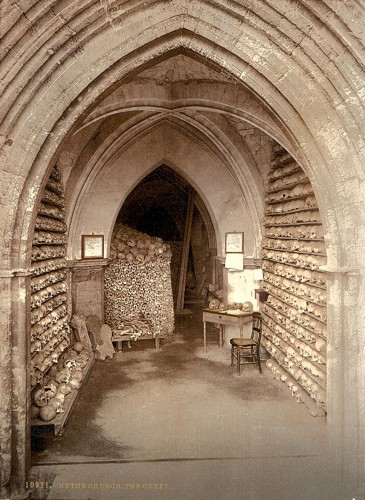 [The church crypt, Hythe, England. Detroit Publishing, 1905.] |
||
| Among the monks themselves, a monk of particular position or importance would be interred in the church, cloister, chapter house, or elsewhere in the monastery. All others would be buried in the south church yard. The exception was the Cistercians, who buried their dead in the cloister garth. Regardless of where they were buried, close attention was paid to the dead of the monastery (careful records were kept on Mortuary Rolls). The names of the dead were read out in Chapter for prayers, and, especially on the anniversary of a brother's death, the whole community would pray for the soul of the departed in their communal prayers and daily devotions. | ||
To Parts of the Abbey Church, page one>> <back to top> |
| Historyfish
pages, content, and design copyright (c) Richenda
Fairhurst, 2008-2009 All rights reserved. No commercial permissions are granted. The Historyfish site, as a particular and so unique "expression," is copyright. However, some (most) source material is part of the public domain, and so free of copyright restrictions. Where those sections are not clearly marked, please contact me so I can assist in identifying and separating that material from the Historyfish site as a whole. When using material from this site, please keep author, source, and copyright permissions with this article. Historyfish intends to generate discussion through shared information and does not claim to provide, in any way, formal, legal, or factual advice or information. These pages are opinion only. Opinions shared on historyfish are not necessarily the opinions of historyfish editors, staff, owners or administrators. Always consult proper authorities with questions pertaining to copyrights, property rights, and intellectual property rights. It is my intent to follow copyright law (however impossibly convoluted that may be). Please contact me should any material included here be copyright protected and posted in error. I will remove it from the site. Thank you.  |